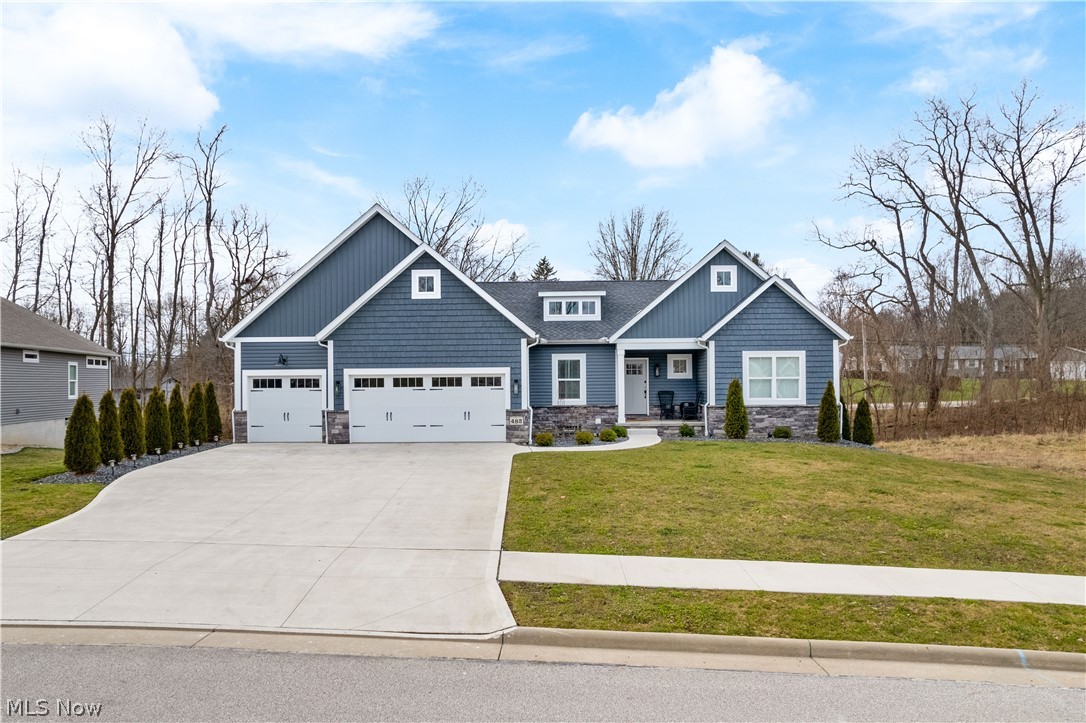482 Amberley Drive, Uniontown, Ohio 44685 (MLS# 4432850)
Please hit CONTROL + P on your keyboard or go to FILE > PRINT in your browser window to print any listing.

Sold Date4/05/2023
Closed
482 Amberley Drive, Uniontown, Ohio OH44685
Listing ID4432850
3 Bedrooms3 Total Baths 3,333 SqFt 0.376 Acres
$600,000
Welcome to this custom-built ranch home with finished walk out basement and 3 car garage, located in the Green School District. Enter the home and you are greeted by a tastefully decorated home and open floor plan. The open great room with fireplace is large and flows perfectly to the stunning kitchen with so many extras. There is plenty of kitchen cabinets, an oversized island with quartz countertops and oversized farm sink, coffee bar, walk in pantry, and upgraded GE Cafe’ Appliances. High-end appliance package, and it is the detail with the special trim on the appliances is just an added touch. The home has a large dinette that is off the kitchen and flows with the home for entertaining. The dinette walks out to a large deck that has stairs that leads to the lower level. The first floor also includes a separated primary owners suite with natural light and master bath with double vanities, large walk-in titled shower and master closet. First floor also includes an office/plann
Data services provided by IDX Broker